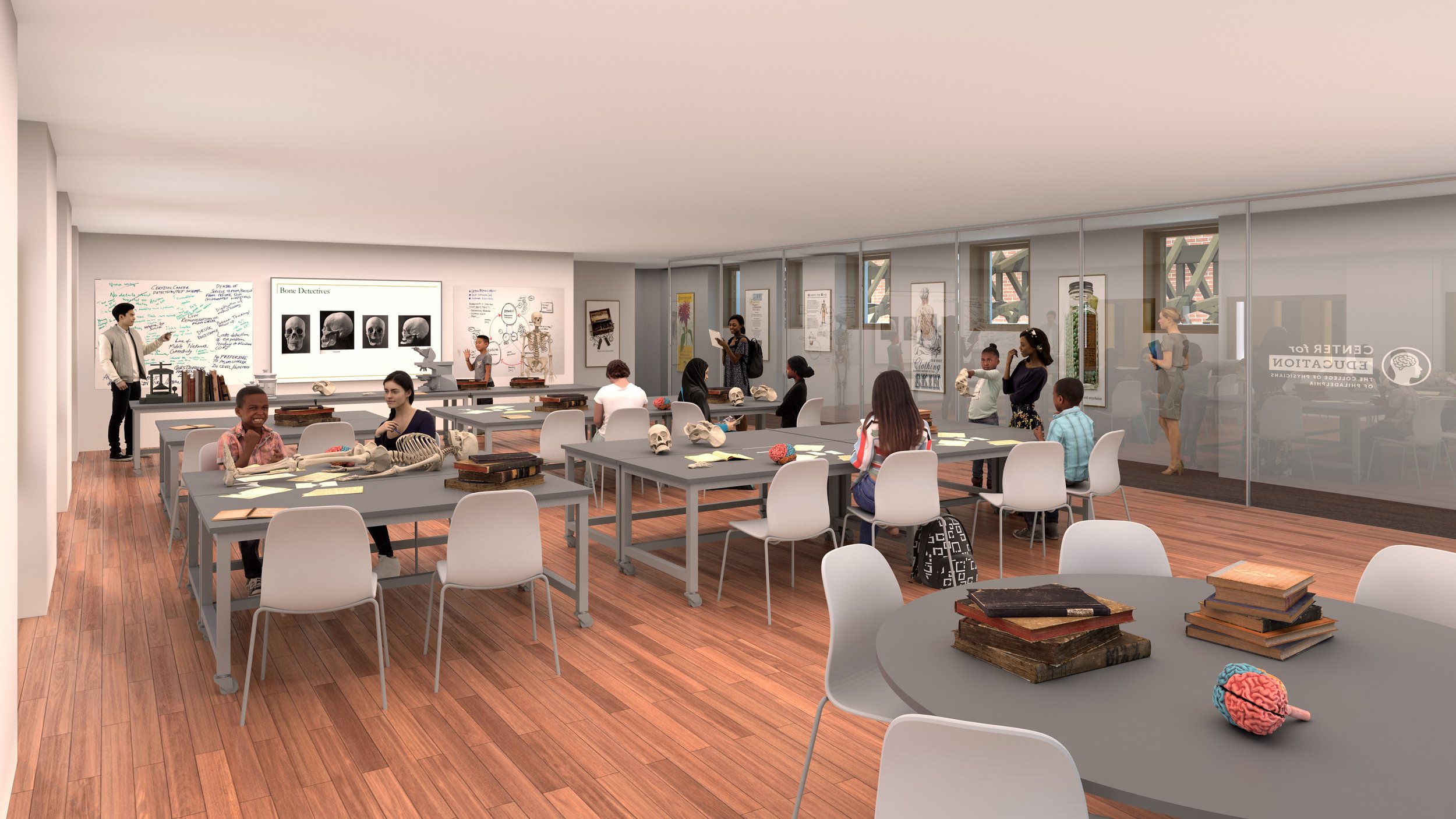College of Physicians Philadelphia Space Planning & Renovation
The College of Physicians of Philadelphia is the oldest private medical society in the United States. It serves its Fellows and the public through its Historical Medical Library, the Mütter Museum and Institute, and various educational programs and event spaces. Designed by Philadelphia architects Cope and Stewardson, the College is a National Historic Landmark.
To better align the historic structure with the College’s current and future goals, the phased Master Plan focuses on the visitor experience, expanding the museum and gallery spaces and increasing space for education programming while improving operations and building stewardship. The design improves the historical library, creates new connections and public spaces, as well as reorganizes the staff to enhance department adjacencies and optimize workplace connections and shared resources.
The plan's core vision welcomes the public seeking insight and leadership into medicine and public health by opening and expanding access to a valued landmark building. The master plan respects the College's history and architectural character while also adapting the building to the future, bringing the Mütter Museum, library, and a growing array of public health and educational initiatives to a larger and more diverse public.
(Project completed while at KieranTimberlake)
Location: Philadelphia
Size: 72,000 GSF
Completion: Masterplan 2017, Phase 1 2023
Program: Mütter Museum and galleries, library, classrooms, conservation and research lab, event space, gift shop, meeting and office space, gardens








