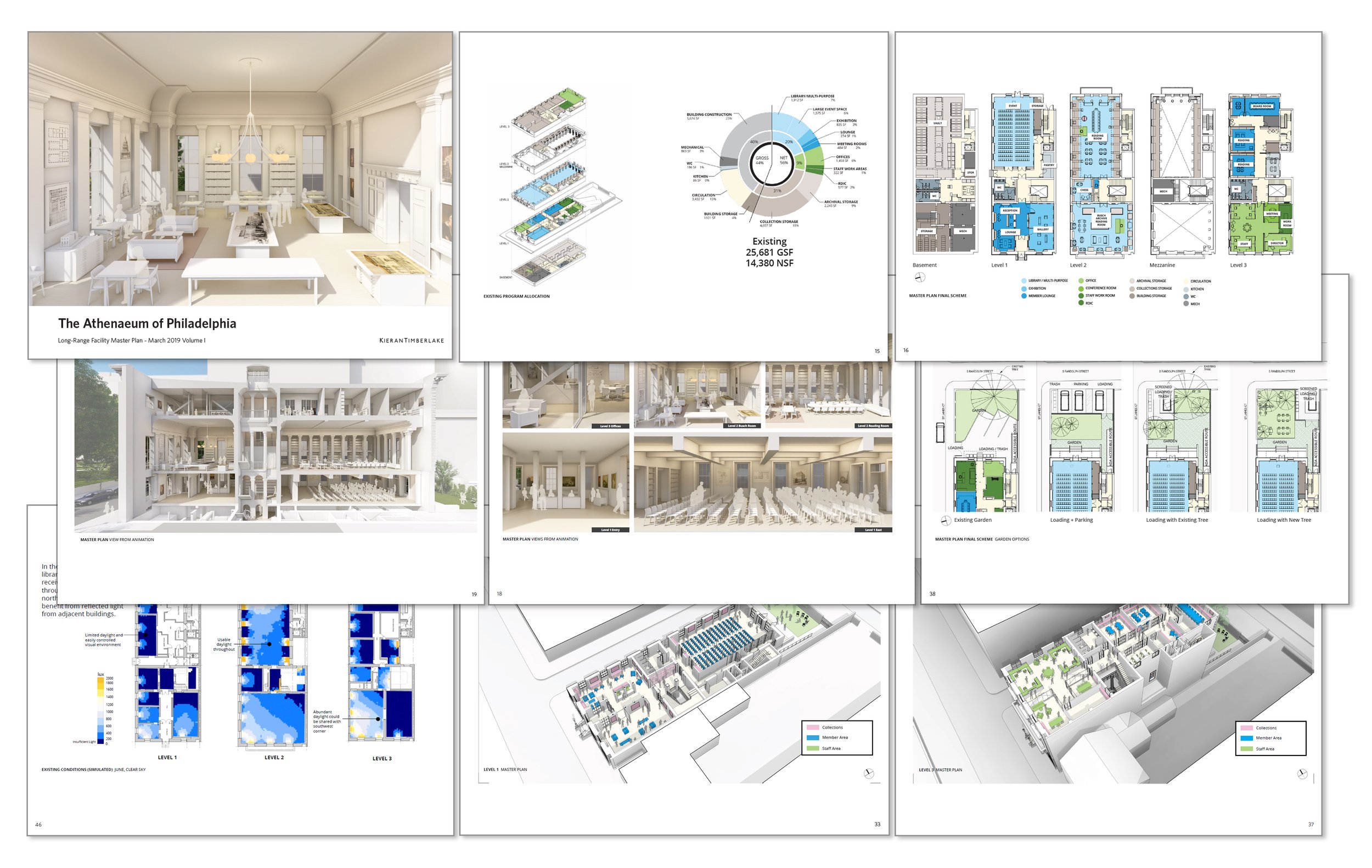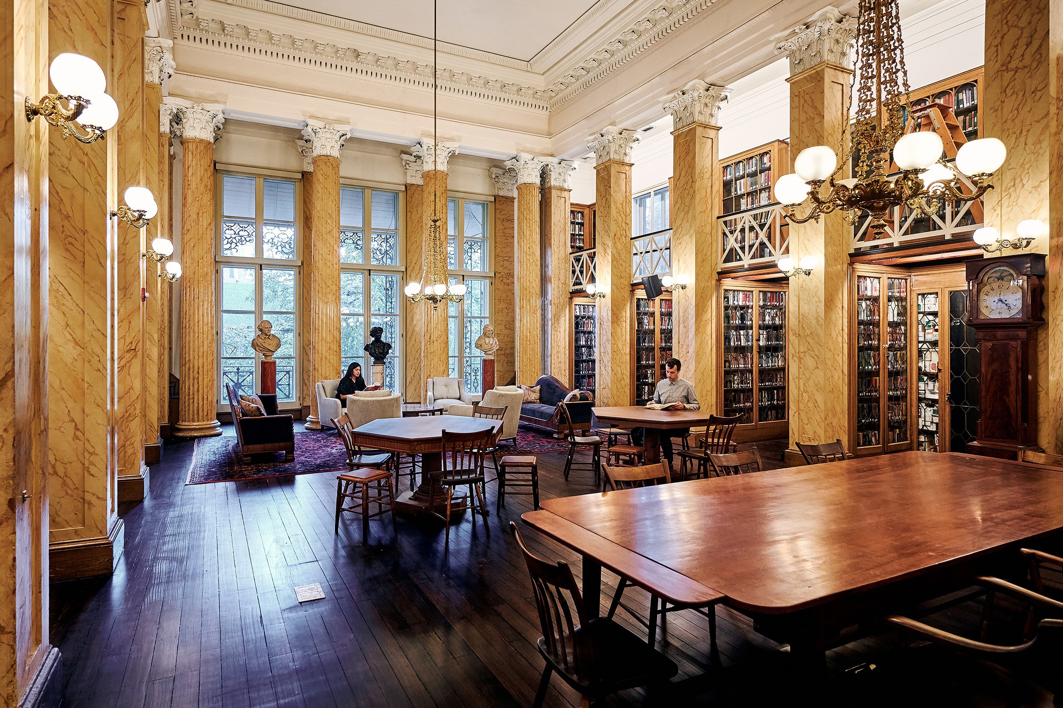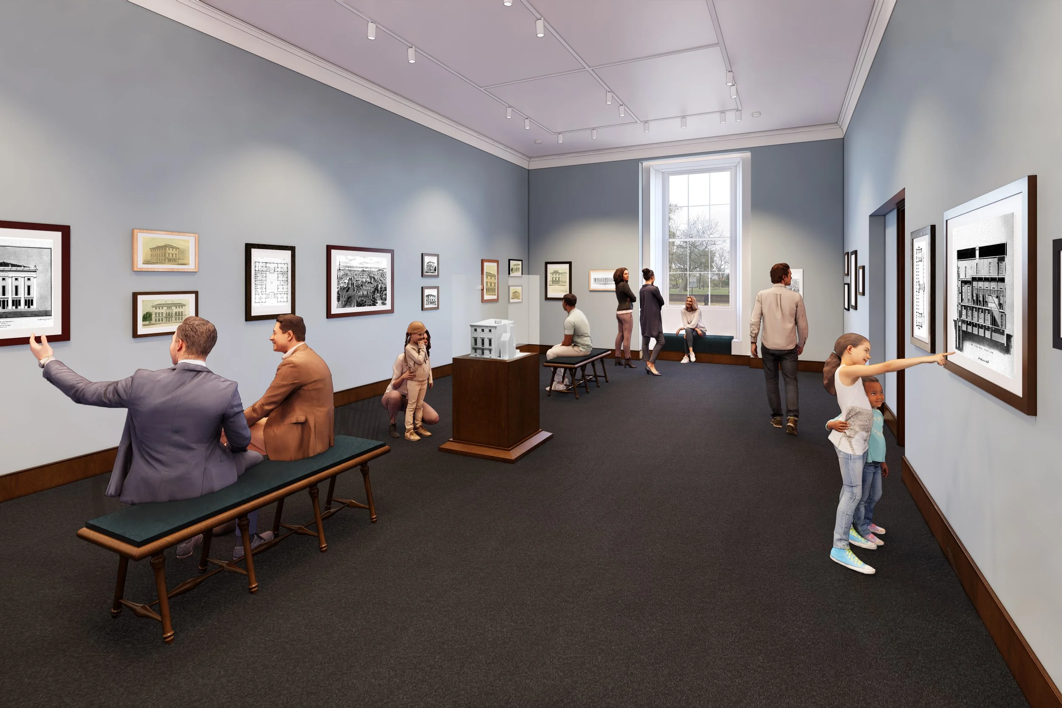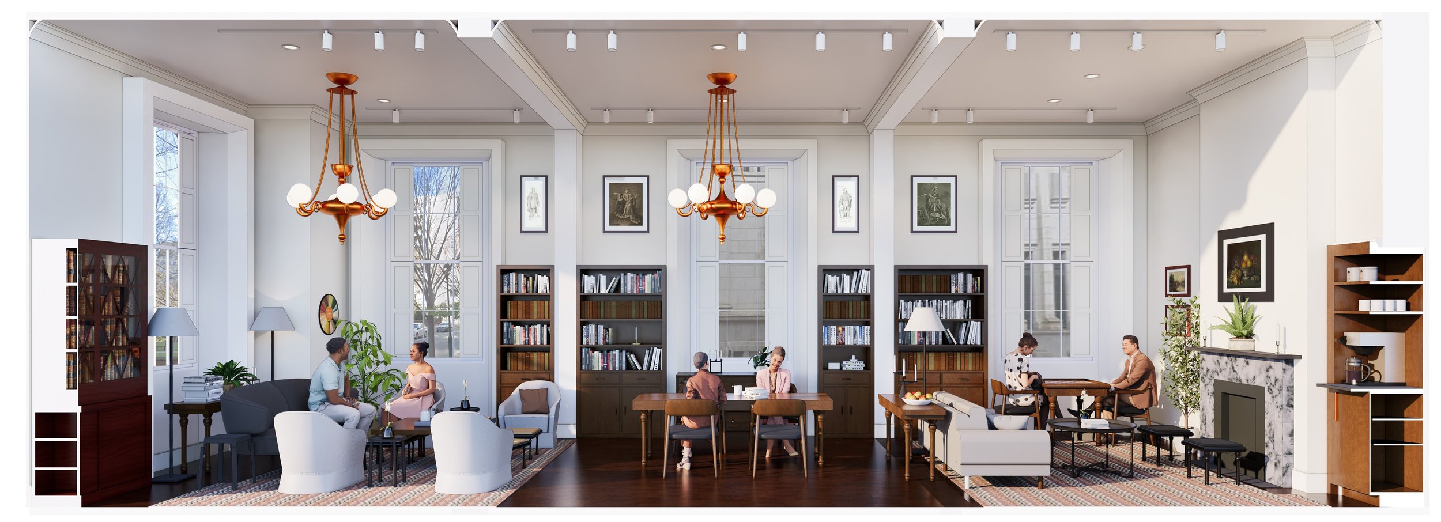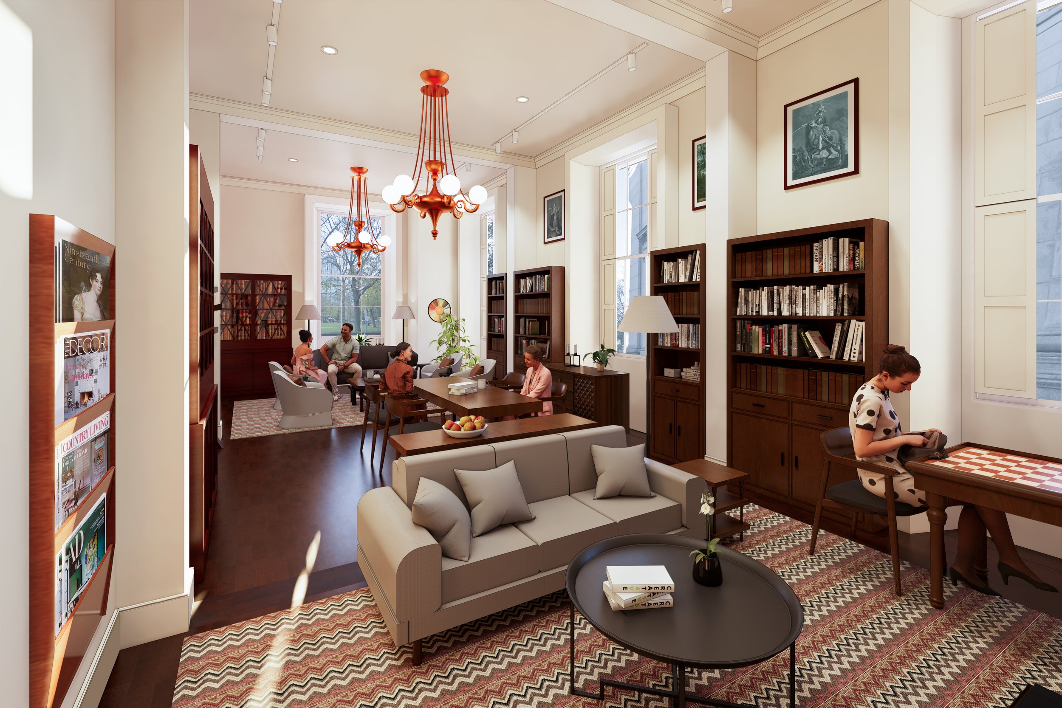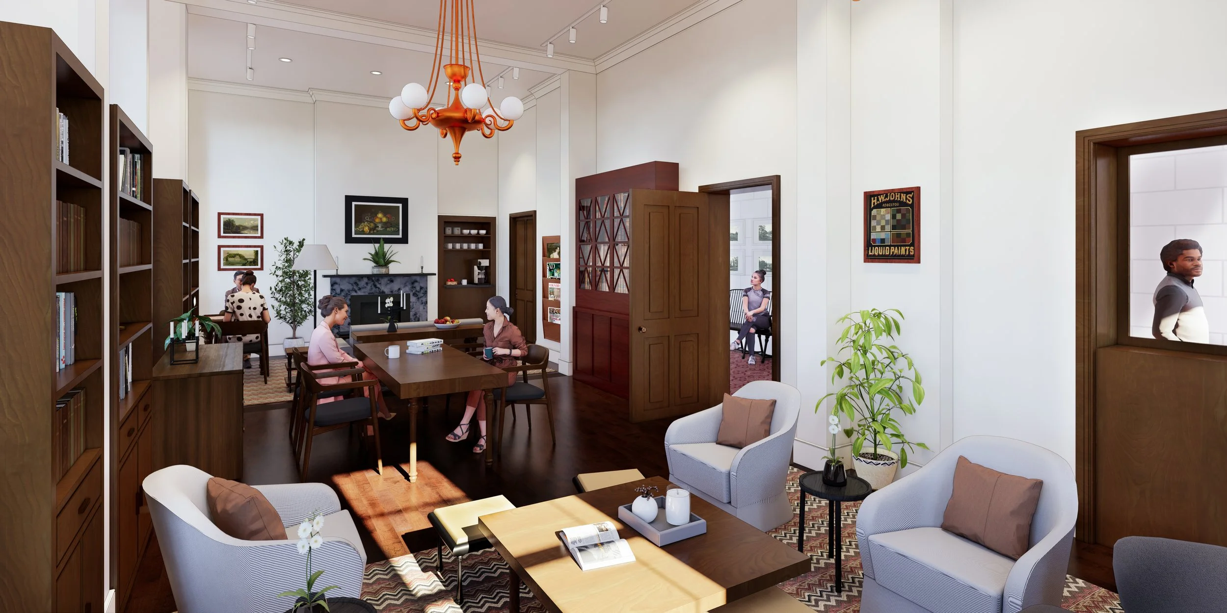The Athenaeum of Philadelphia Master Plan and Phase 1
The Philadelphia Athenaeum serves members and the public, helping to foster research, learning, and conversation while providing active programming and resources to the community. The building is a National Historic Landmark, designed by John Notman and opened in 1847. The master plan focused on creating a more welcoming experience for members and visitors, improving the event spaces to expand programming opportunities, enhancing the historic library and reading rooms to improve comfort and accessibility, and expanding the spaces for meetings, gathering, and conversation while improving the staff office, support spaces and building operations.
In 2020, the Athenaeum began the work of implementing the first phase of the master plan, beginning with a more expansive and welcoming entry and reception area for everyone, directly from the front door and adjacent to the Haas Gallery, providing new places to meet, socialize and relax. The new reception and lounge, coupled with improvements to the gallery lighting, seating, and finishes, enhance the quality and atmosphere to present, view, and share the collection and other works of art. The team carefully uncovered historic windows along the ground floor to 6th street and the park, expanding the visual connectivity to the gallery and new lounge with the street and park, revitalizing the dialogue between the city and the Athenaeum. These targeted and impactful improvements on the first level will welcome the community into a new sequence of rooms emblematic of the Athenaeum's mission to nurture one's curiosity and strengthen the community through learning and discourse.
The second-floor reading room is flooded with natural light and layered with 175 years of history. In a space of this inherent quality, the role of the design is to be quiet and subtle, carefully inserting support for everyday activities while honoring the existing fabric. Improved seating options, worktables, lighting, and electrical outlets will provide members additional comfort, convenience, and enjoyment.
In addition to improvements for members and visitors, the third-floor workplace areas for staff were also updated with new furniture and other improvements to ensure a comfortable, functional, and well-organized environment. A commitment to the team, their ongoing contributions, and their capacity to enrich the Athenaeum with creativity, focus, and dedication.
(Project completed while at KieranTimberlake)
Location: Philadelphia
Size: 26,000 GSF
Completion: 2022
Program: Gallery, public reception and lounge, historic library and reading room, event space, meeting and office space

