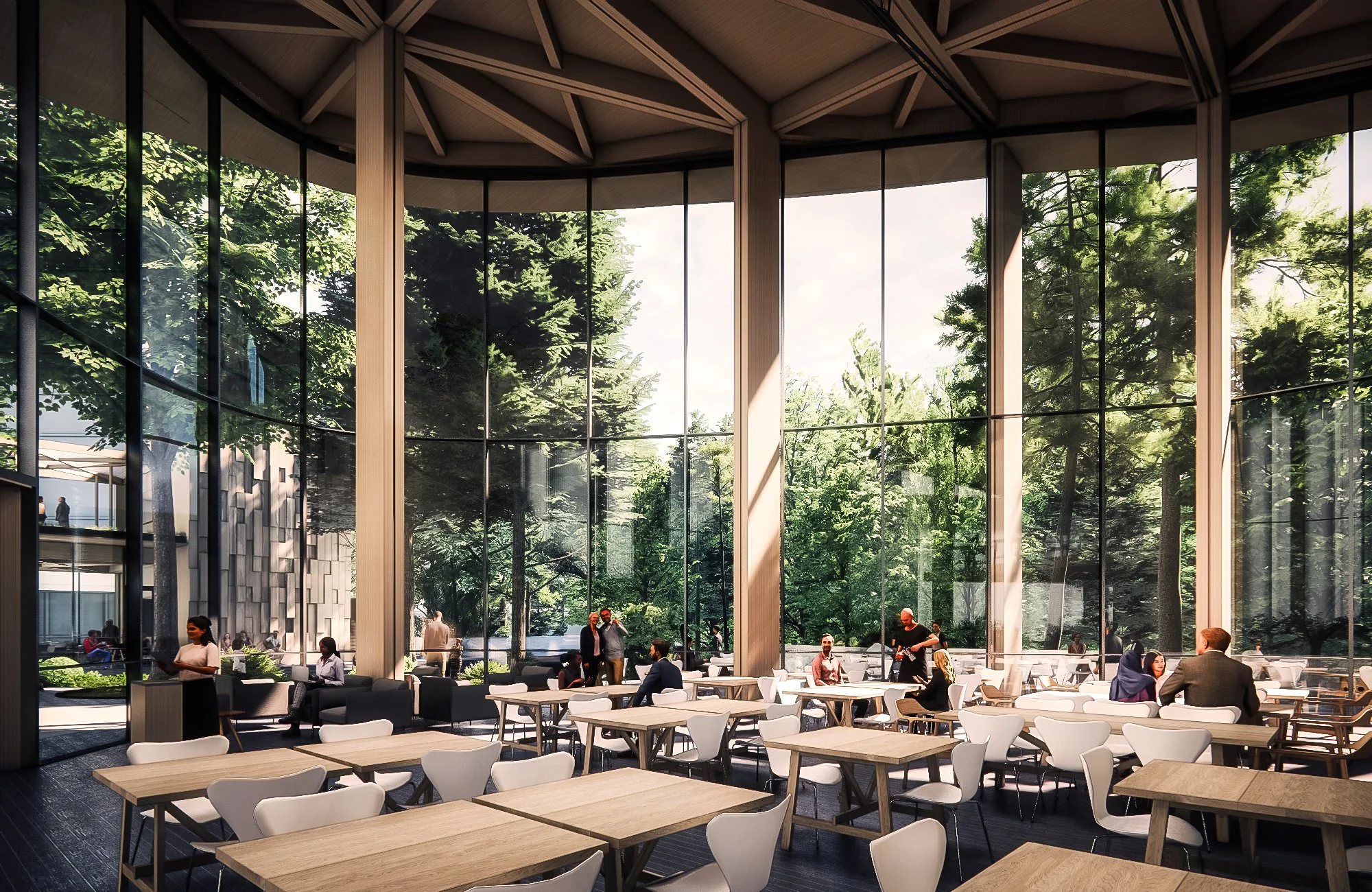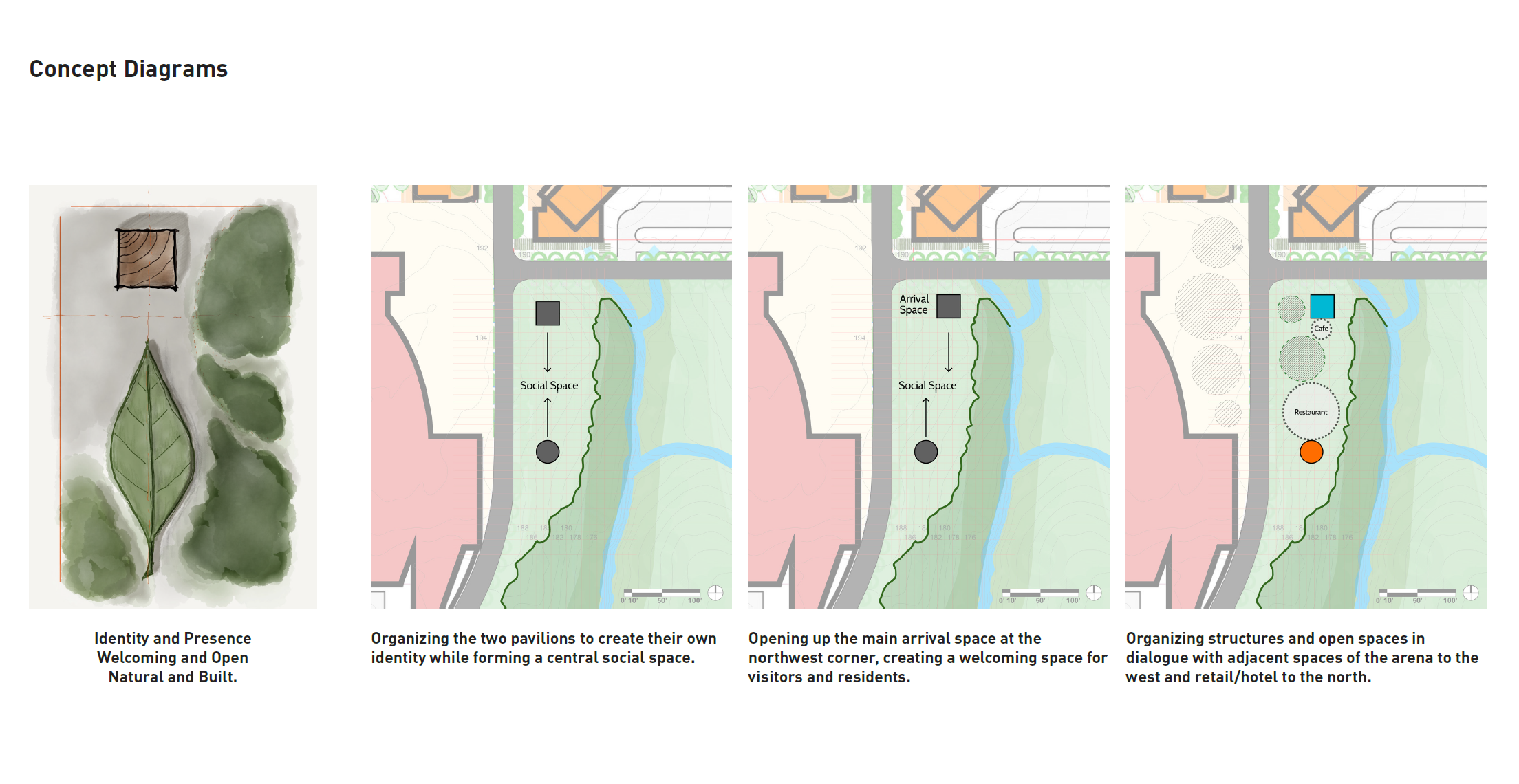Canopy Pavilions
Creative Lab 3 was hired in the summer of 2023 to reimagine a new hub within a 300-acre mixed-use development.
Set within a mature forest of loblolly pines, maples, and oak trees are two new pavilions within a mixed-use development to enhance the district amenities, expand public space adjacent to the arena and hotel, and form a new gateway to the previously inaccessible and now preserved and managed woodland forest and restored stream bed in the heart of the development.
The northern pavilion is a cafe with an elevated roof terrace offering spectacular views over the area plaza to its west and the forest canopy to the east. A glass pavilion on the ground level meets the corner, welcoming residents and visitors. A large, sculpted wood structure on the east along the forest edge provides its unique identity, expressing its ethos of environmentally responsible construction and renewable materials. It also creates places for art integration and environmental graphics, creating a public commons.
The southern pavilion is a restaurant offering sweeping panoramic views of the forest on the east and a bar on the west with views of the activities and programming within the arena plaza. An elevated dining room offers a unique experience, overlooking the main space and surrounded by the adjacent natural setting.
A more intimate social space between the pavilions forms a transition from the natural to the built environments. Its location connects the cafe and restaurant with a mixing space that brings people and nature together. Central to the design of this fully accessible space is a permeable terraced landscape shaped by the existing trees and understory planting, carefully preserved to create a respite amongst the larger structures within the surrounding district of entertainment, hospitality, retail, and office space. This public space is unique, offering a variety of gardens, gatherings, and open space for meeting friends, dining outside, or simply passing through to the woodland trails beyond.
The pavilions are all mass timber structures carefully situated to preserve existing trees, minimize the disturbance of the site, and promote biodiversity with its restored stream, forest, and new native gardens. The pavilions support public art, generate energy from their rooftop solar array, and collect stormwater to maintain the surrounding landscape and reduce the burden on the district utilities.
Location: Virginia
Size: 7,500 GSF
Completion: 2023
LEED: Targeting Platinum
Program: Cafe with roof terrace, multi-story restaurant, elevated woodland walk, public commons, gateway to restored forest and streambed


















