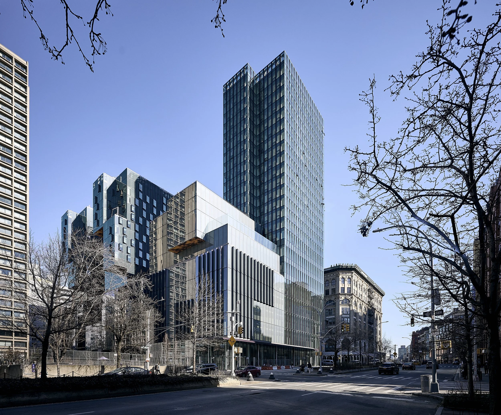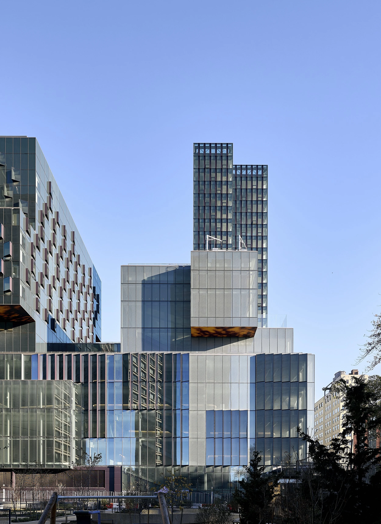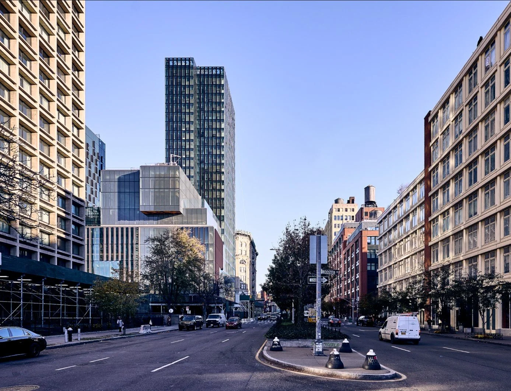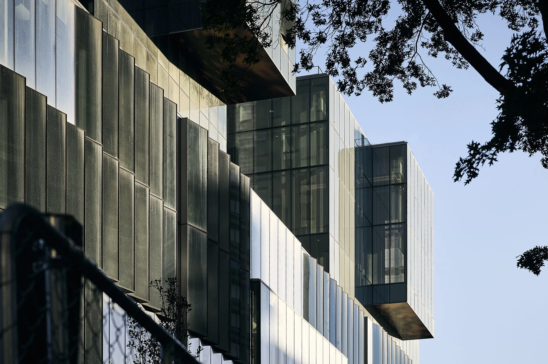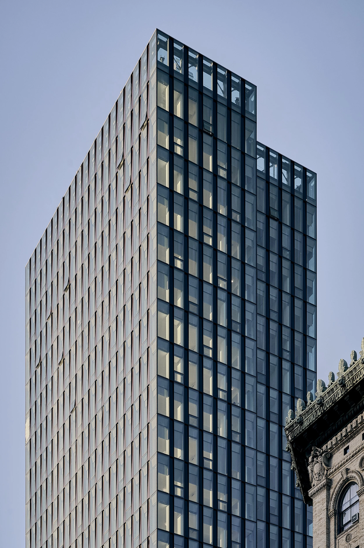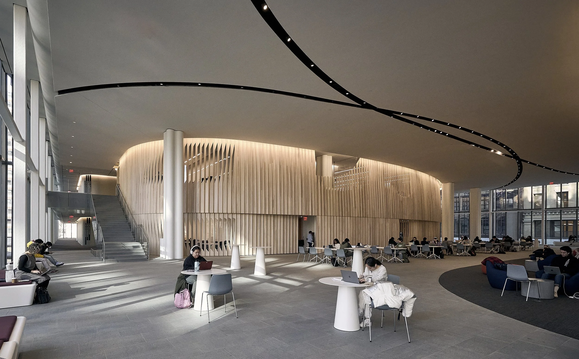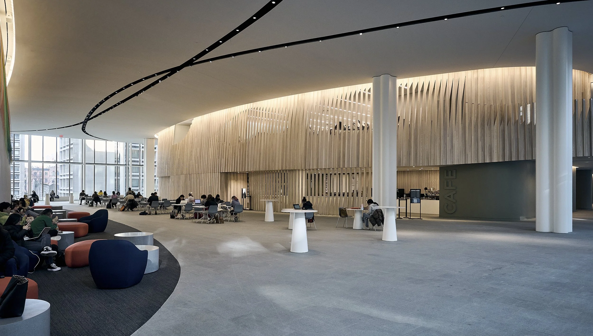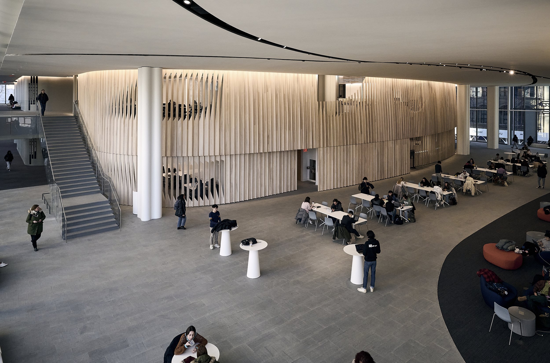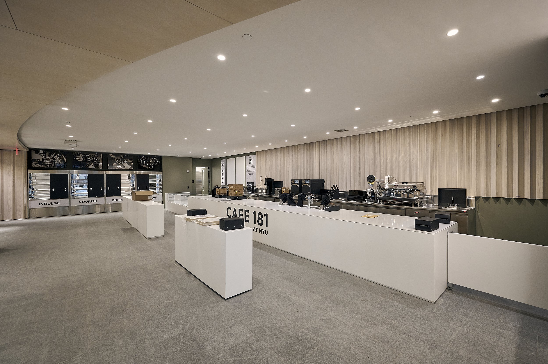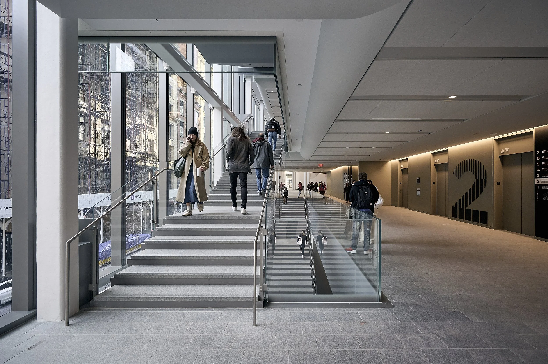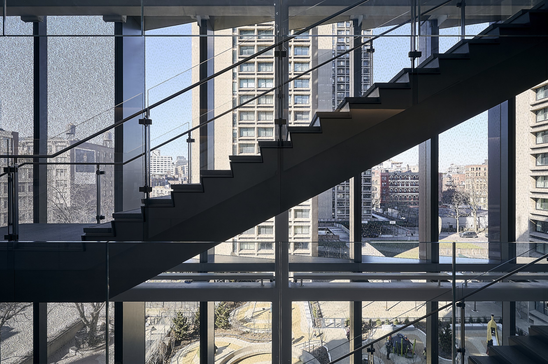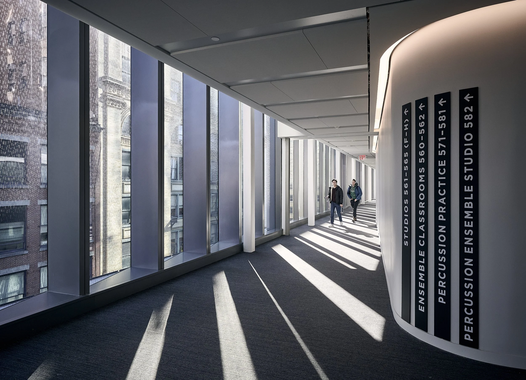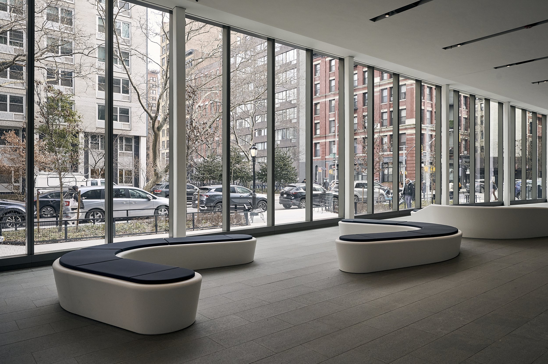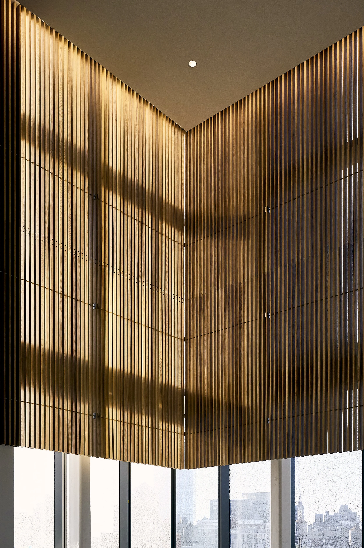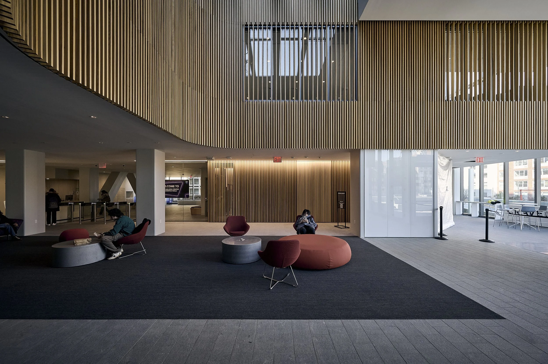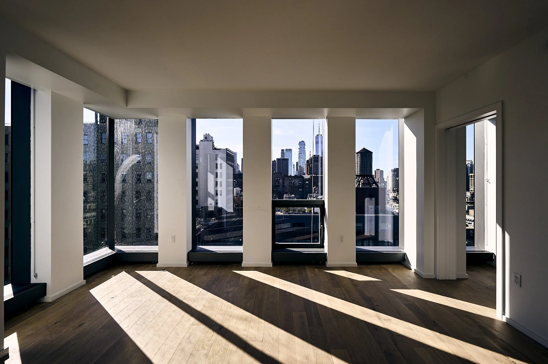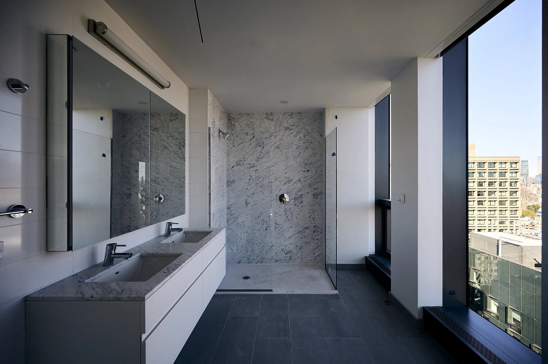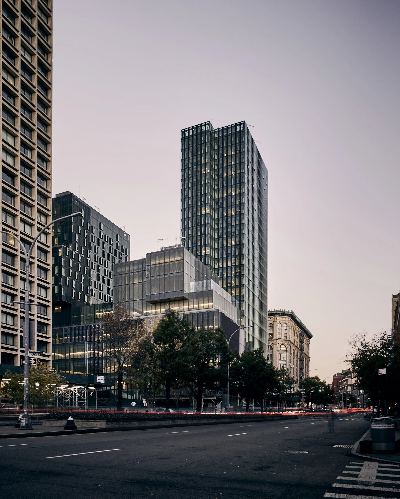New York University Paulson Center
The John A. Paulson Center is a 735,000-square-foot mixed-use academic building unlike any other at New York University. Located between Houston and Bleecker Streets on the southern edge of the Core Campus, the building is a new gateway between the city and University.
With spaces for teaching, learning, performing, rehearsing, and collaborating, along with a new gym and student and faculty housing, the inclusive programming and open design bring together diverse groups of faculty, students, and community members in a building that represents the creativity and energy that defines both the University and New York City.
Interwoven among its transparent façade are angled glass panels that extend across the building's façade. Architecturally, the wedge panels help define the building within a unique cityscape by creating a distinct and textured façade that changes the building's flow depending on where observers stand. Environmentally, these panels are responsive because their shape and placement have been tailored to the building's unique sun exposure. Each panel reduces glare while allowing for abundant natural light, making spaces comfortable while reducing energy demands. As an added benefit, the wedge panels also create a series of window benches in the building's upper levels and housing towers that frame the unique New York City views.
(Project completed while at KieranTimberlake)
Location: New York
Size: 750,000 GSF
Completion: 2023
LEED: Gold and part of NYU’s plans for carbon neutrality by 2040
Program: Lobby and Public Spaces, Commons, Classrooms, Study Spaces, Athletic and Recreation Facilities, Student Residences, Faculty Apartments, and Landscaped Terraces. Performing Arts Include Instructional and Performance Spaces, 350-Seat Proscenium Theatre, Two Studio Theaters, Acting Studios, Workshops, Backstage and Production Support.

