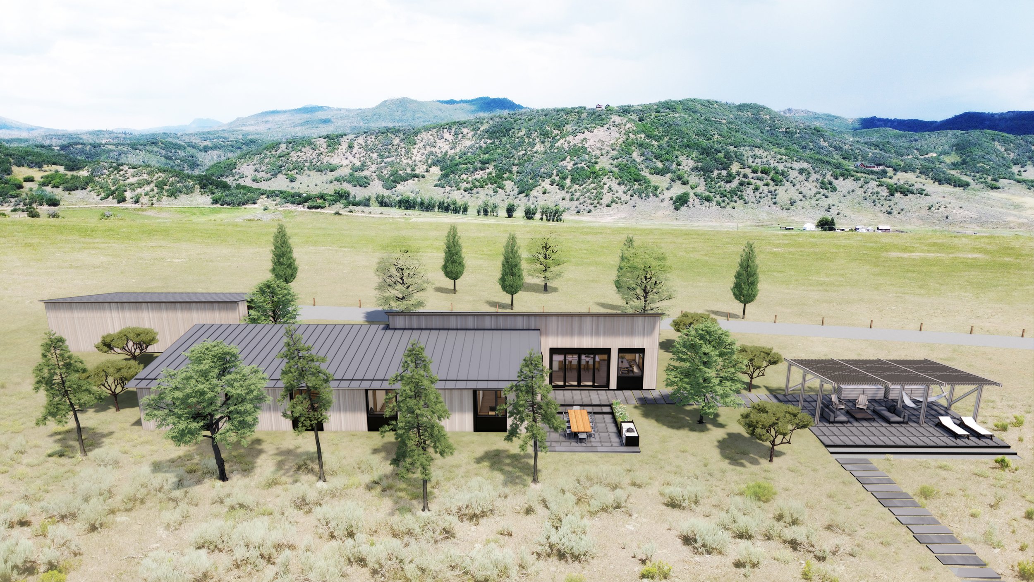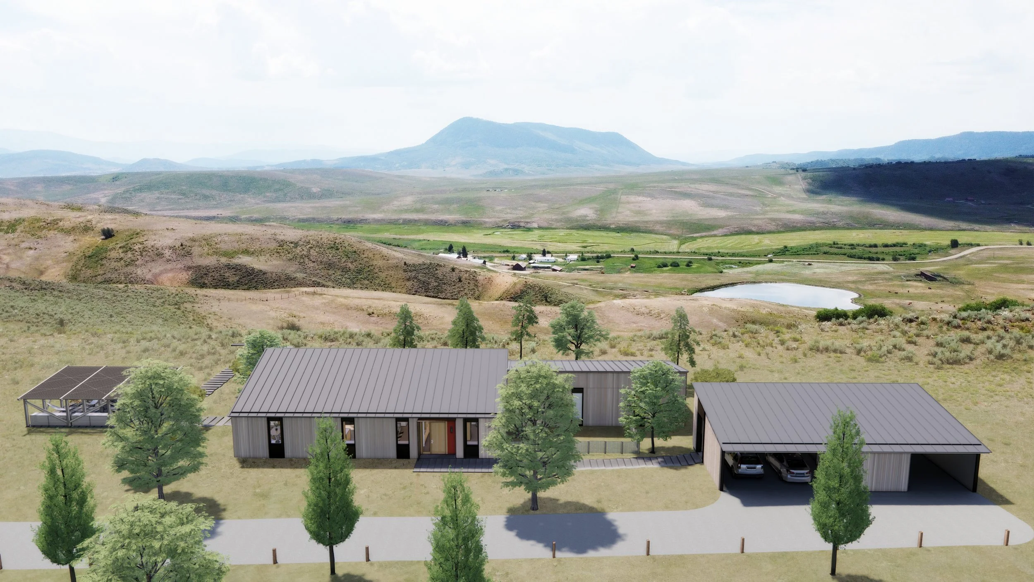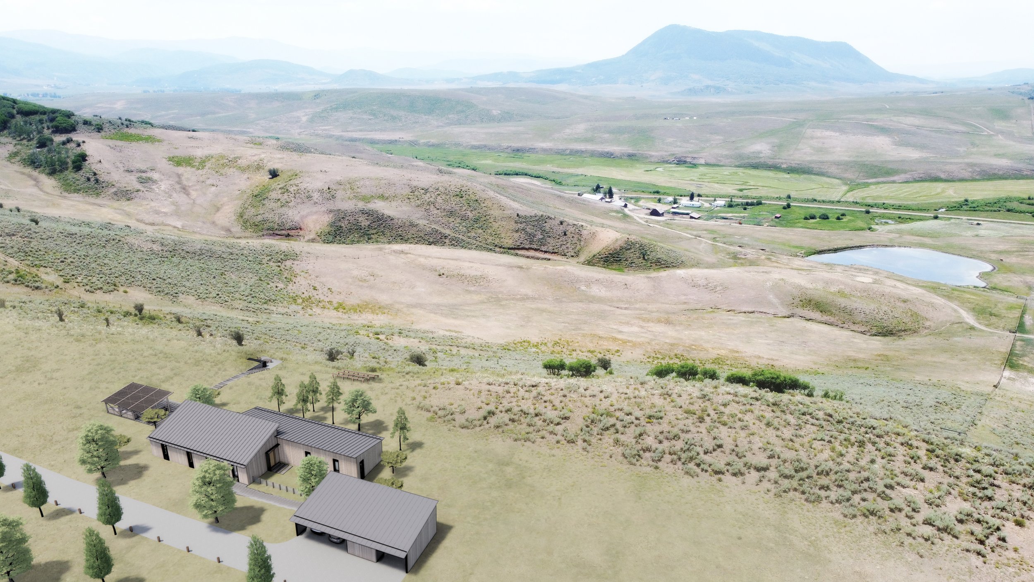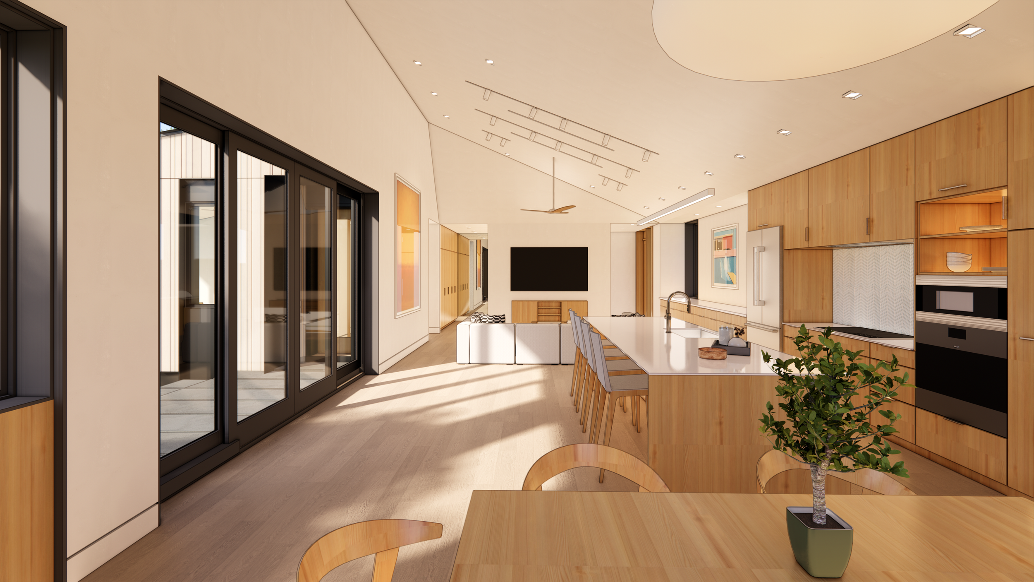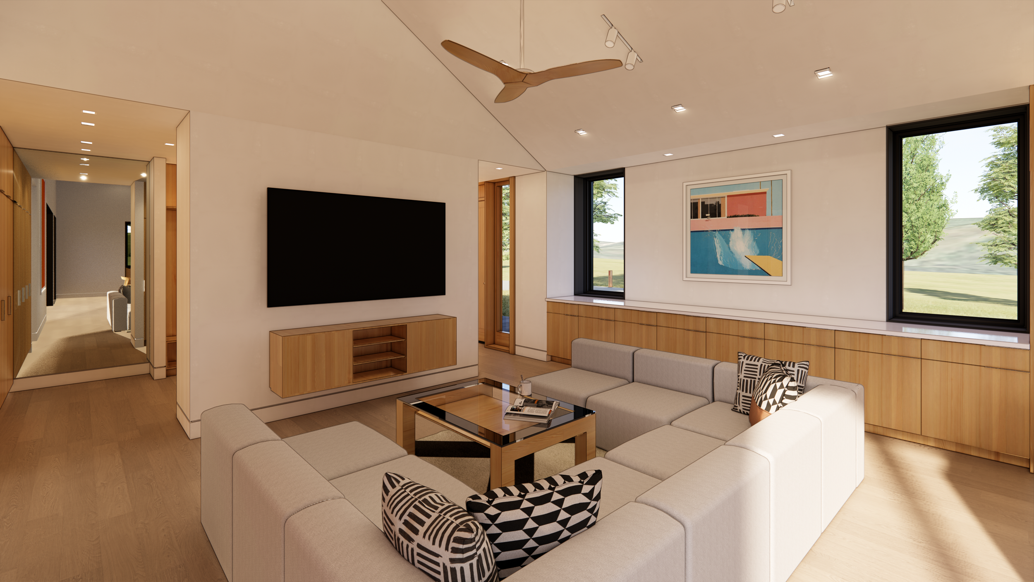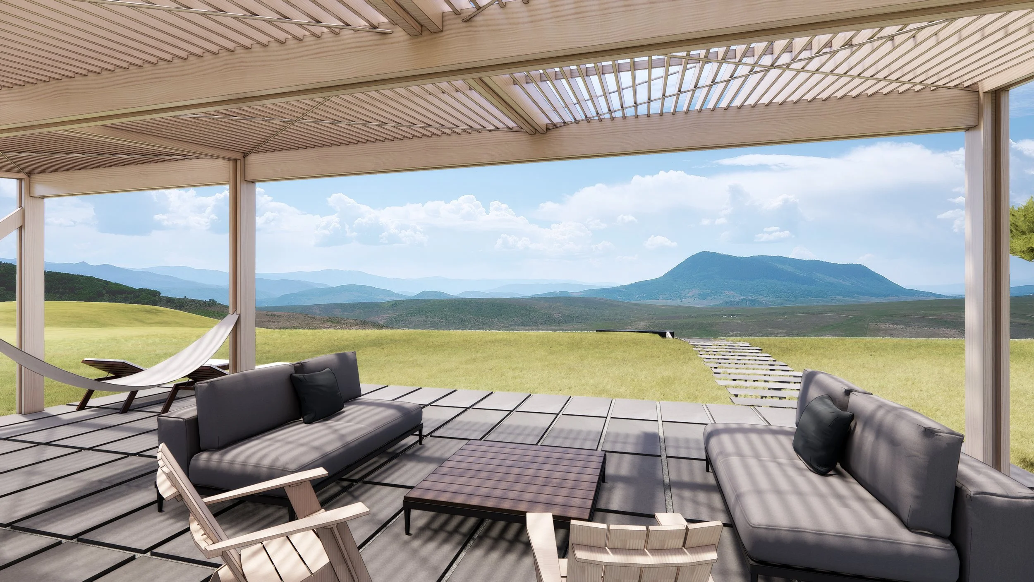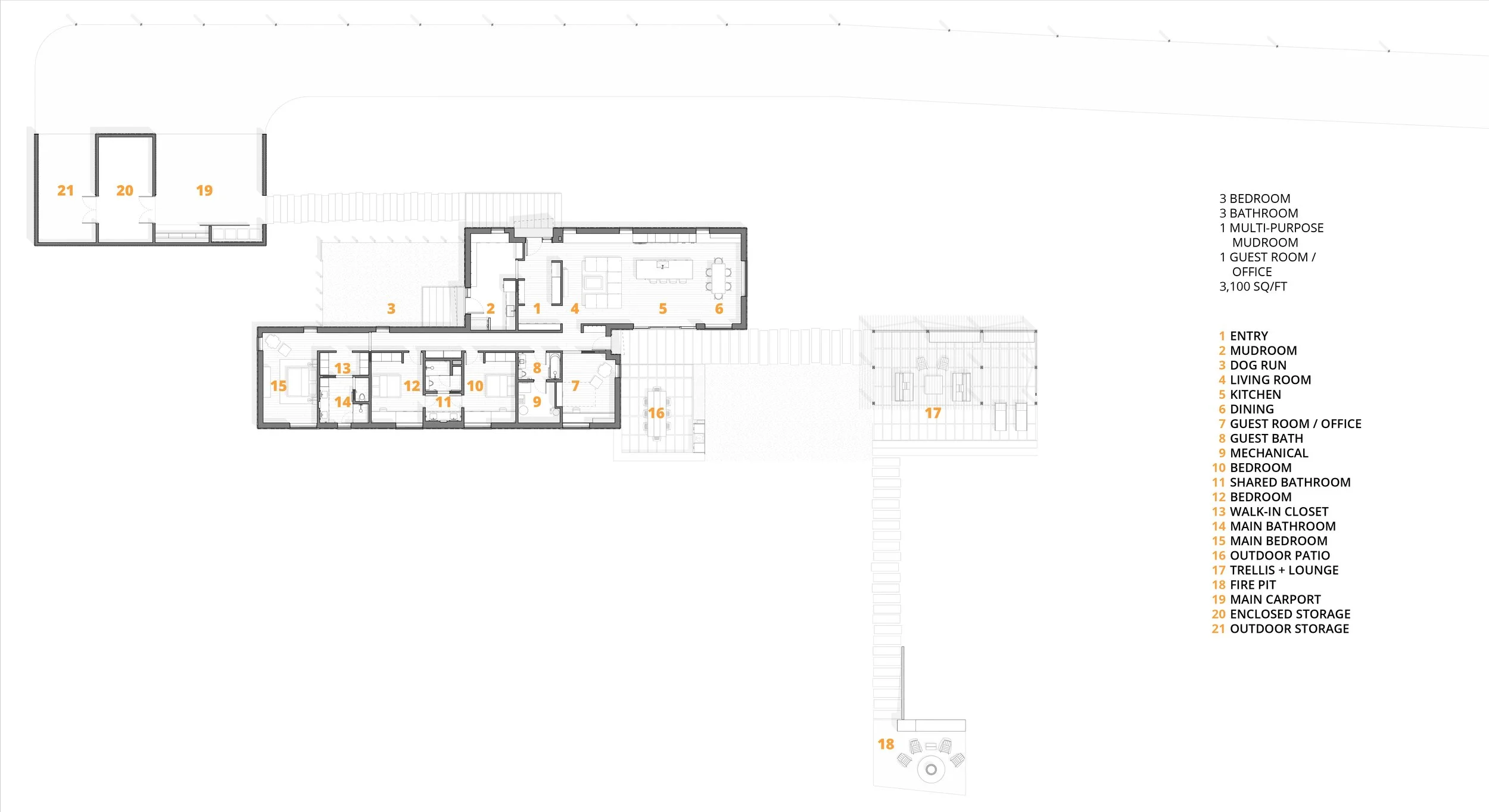Steamboat House
Location: Colorado
Size: 3,100 GSF
Completion: Design Completed 2022
Program: 3 Bedroom, 3 Bathroom, Office, Living, Dining, Kitchen, Trellis and Carport
This pre-fabricated home was the second OpenHome project. The house was located to embrace the 360-degree quality of the open site, maximizing the expansive views and daylight. The design as a second home utilizes low-maintenance materials and systems and supports an active lifestyle and guests year-round.
The home design has a minimal impact on the surrounding ecology, minimizes total water use, and prioritizes health and wellness. The landscape design begins a regenerative process with native plantings to repair the existing landscape with select trees for shade and comfort while carefully integrating pathways and outdoor spaces for recreation, relaxation, and socialization. The home is designed to Passive House standards, has photovoltaic panels, is all electric and off-grid, and is operational and embodied carbon neutral.
(Project completed while at KieranTimberlake)

