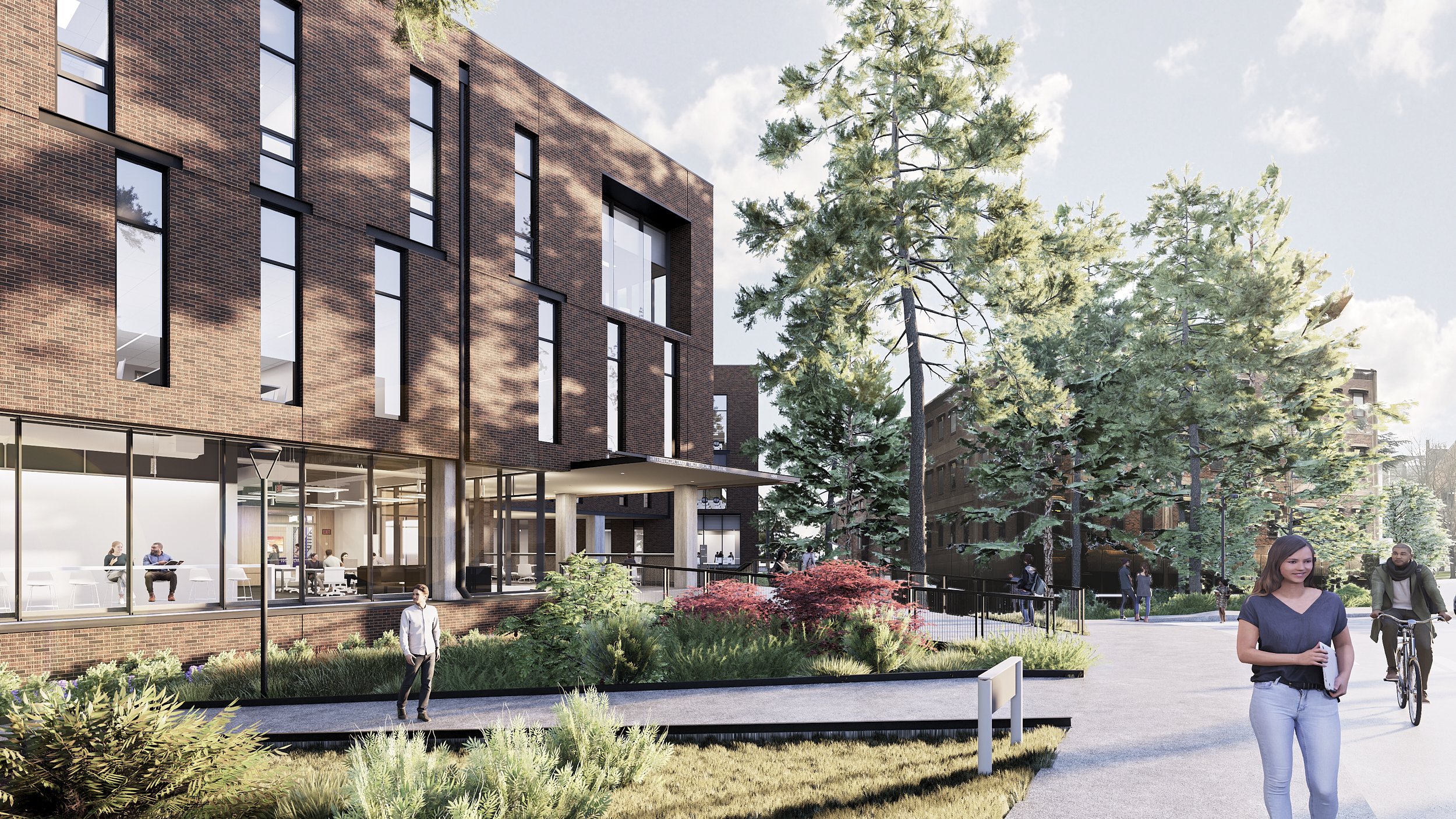UW Interdisciplinary Engineering
A new Interdisciplinary Engineering building for first- and second-year students utilized a robust engagement process with faculty, staff, and students from the College of Engineering and University leadership to create an inclusive foundation for the project. The student-focused facility enables the College to promote project-based learning, research, collaboration, and innovation for faculty and students in a curricular and co-curricular setting. The reimagination of social interactions with flexible, Student-Centric Social Spaces alongside an Artificial Intelligence Lab, Ideation, Fabrication, Curricular, Classrooms, and Office spaces.
A custom engagement process was created to develop a more inclusive environment for gathering, listening, and iterating to create actionable, informed, and meaningful planning principles and design strategies. Of the many surveys, workshops, and conversations held, the ones focused on the attributes of spaces that promote diversity, equity, and inclusivity were particularly informative and ultimately generative to key aspects of the design that transcended decisions on space allocation and typologies, design qualities, equipment, and operations.
Working carefully within a complex site and topography, the team set a goal to minimize the site disturbance and maximize the capacity to retain the mature collection of pacific northwest specimen trees on site. The massing expertly negotiated the program, topography, and the existing landscape attributes to create a unique set of outdoor spaces with filtered light and views throughout the building.
(Project completed while at KieranTimberlake in collaboration with Hensel Phelps as Design/Build)
Location: Seattle Washington
Size: 72,000 GSF
Completion: 2024
LEED Gold (tracking)
Program: Maker spaces, classrooms, labs, institute of artificial intelligence, commons/lobby, and affinity group spaces








